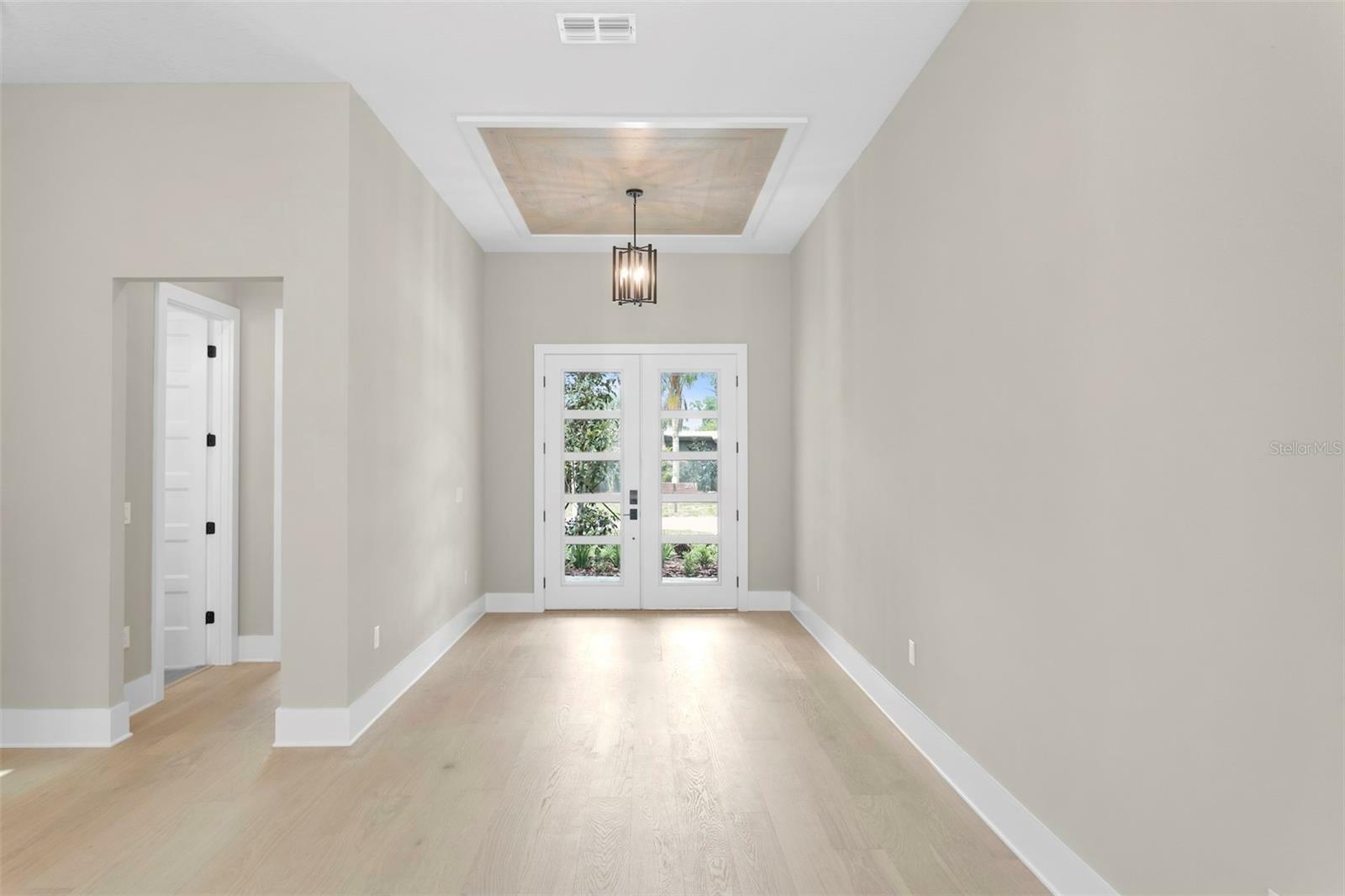


Listing Courtesy of:  STELLAR / Century 21 List With Beggins / Devan Weisser - Contact: 813-658-2121
STELLAR / Century 21 List With Beggins / Devan Weisser - Contact: 813-658-2121
 STELLAR / Century 21 List With Beggins / Devan Weisser - Contact: 813-658-2121
STELLAR / Century 21 List With Beggins / Devan Weisser - Contact: 813-658-2121 3512 W Price Avenue Tampa, FL 33611
Sold (138 Days)
$1,370,000
Description
MLS #:
T3489897
T3489897
Taxes
$2,906(2023)
$2,906(2023)
Lot Size
7,210 SQFT
7,210 SQFT
Type
Single-Family Home
Single-Family Home
Year Built
2024
2024
County
Hillsborough County
Hillsborough County
Listed By
Devan Weisser, Century 21 List With Beggins, Contact: 813-658-2121
Bought with
Theresa Wolverton, The Somerday Group Pl
Theresa Wolverton, The Somerday Group Pl
Source
STELLAR
Last checked Apr 19 2025 at 12:57 PM GMT+0000
STELLAR
Last checked Apr 19 2025 at 12:57 PM GMT+0000
Bathroom Details
- Full Bathrooms: 5
Interior Features
- Eat-In Kitchen
- High Ceilings
- Kitchen/Family Room Combo
- Open Floorplan
- Solid Wood Cabinets
- Stone Counters
- Walk-In Closet(s)
- Appliances: Built-In Oven
- Appliances: Dishwasher
- Appliances: Disposal
- Appliances: Microwave
- Appliances: Range
- Appliances: Refrigerator
Subdivision
- Gandy Blvd Park 2Nd Add
Property Features
- Foundation: Slab
Heating and Cooling
- Central
- Central Air
Flooring
- Carpet
- Hardwood
- Tile
Exterior Features
- Block
- Wood Frame
- Roof: Shingle
Utility Information
- Utilities: Cable Available, Electricity Available, Public, Sewer Available, Water Source: Public
- Sewer: Public Sewer
School Information
- Elementary School: Chiaramonte-Hb
- Middle School: Madison-Hb
- High School: Robinson-Hb
Living Area
- 4,090 sqft
Additional Information: List With Beggins | 813-658-2121
Disclaimer: Listings Courtesy of “My Florida Regional MLS DBA Stellar MLS © 2025. IDX information is provided exclusively for consumers personal, non-commercial use and may not be used for any other purpose other than to identify properties consumers may be interested in purchasing. All information provided is deemed reliable but is not guaranteed and should be independently verified. Last Updated: 4/19/25 05:57





Your beautiful, brand-new home is currently being built by BCL Homes. This home highlights 6 beds, 5 baths, over 4000+ sqft, 2 car garage, on a large lot; 70X103!
Your spacious foyer opens up to a large family room- kitchen combo with an adorable breakfast nook that overlooks your lanai and backyard. There is a bedroom conveniently located on the ground floor should you need an in-law suite, private office, playroom, or perhaps a 6th bedroom.
This room is tucked away from the main living area so it's private and quiet.
Upstairs, you will find 5 more bedrooms, 4 bathrooms, and a laundry room.
Highlights include but are not limited to: Quartz Countertops throughout • Cafe “Smart” Appliance package • Free Standing 6’ Tub and Separate Shower with rain shower head • Sleek Black horizontal metal stair rail over wood trades and white risers • 2-10 Homeowners Warranty.
Sales feature sheet and floor plans with dimensions are available by request.
Please note, selections are subject to change. Floor plans are attached.